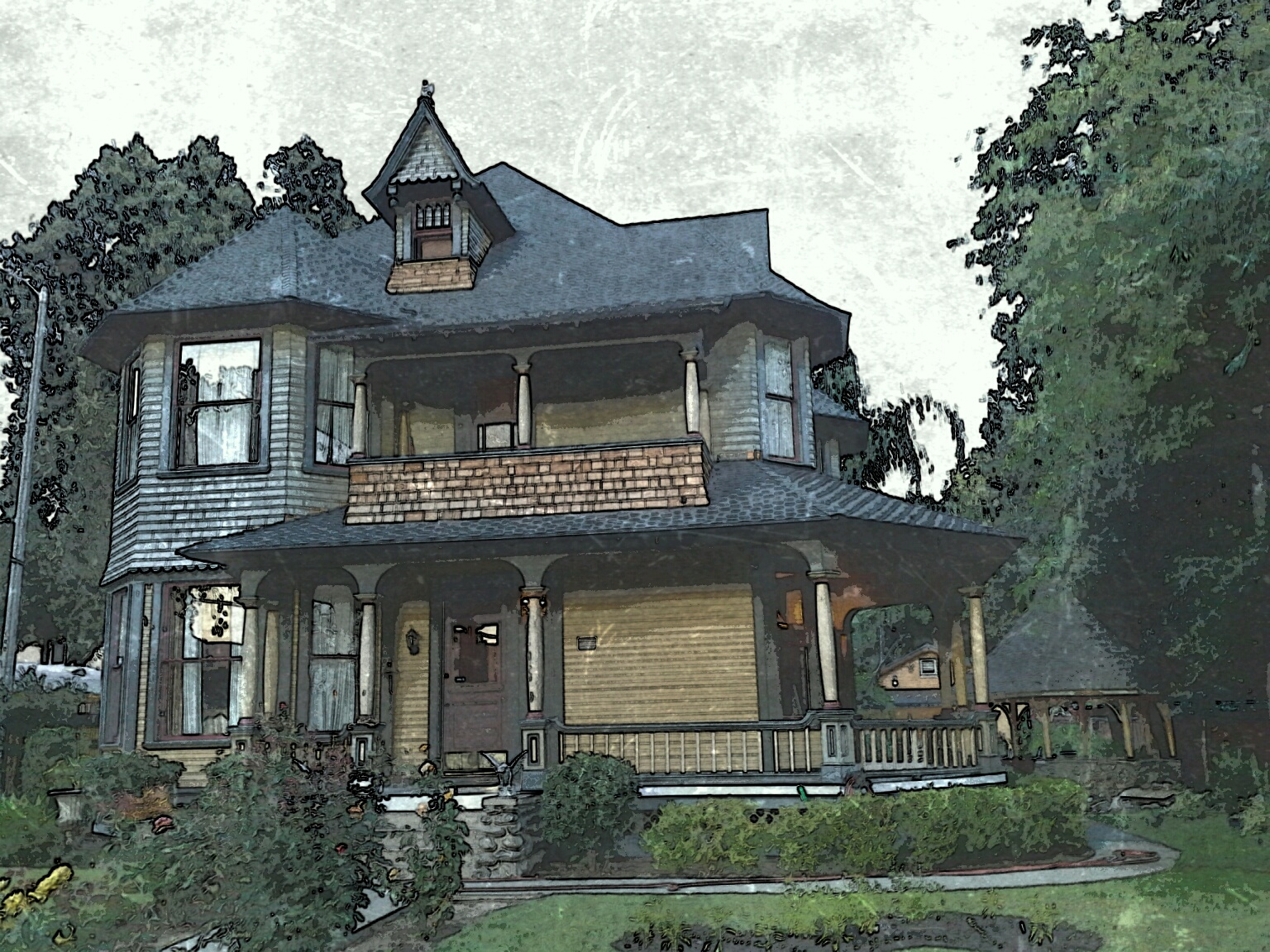Welcome to the Ernest Wood House!
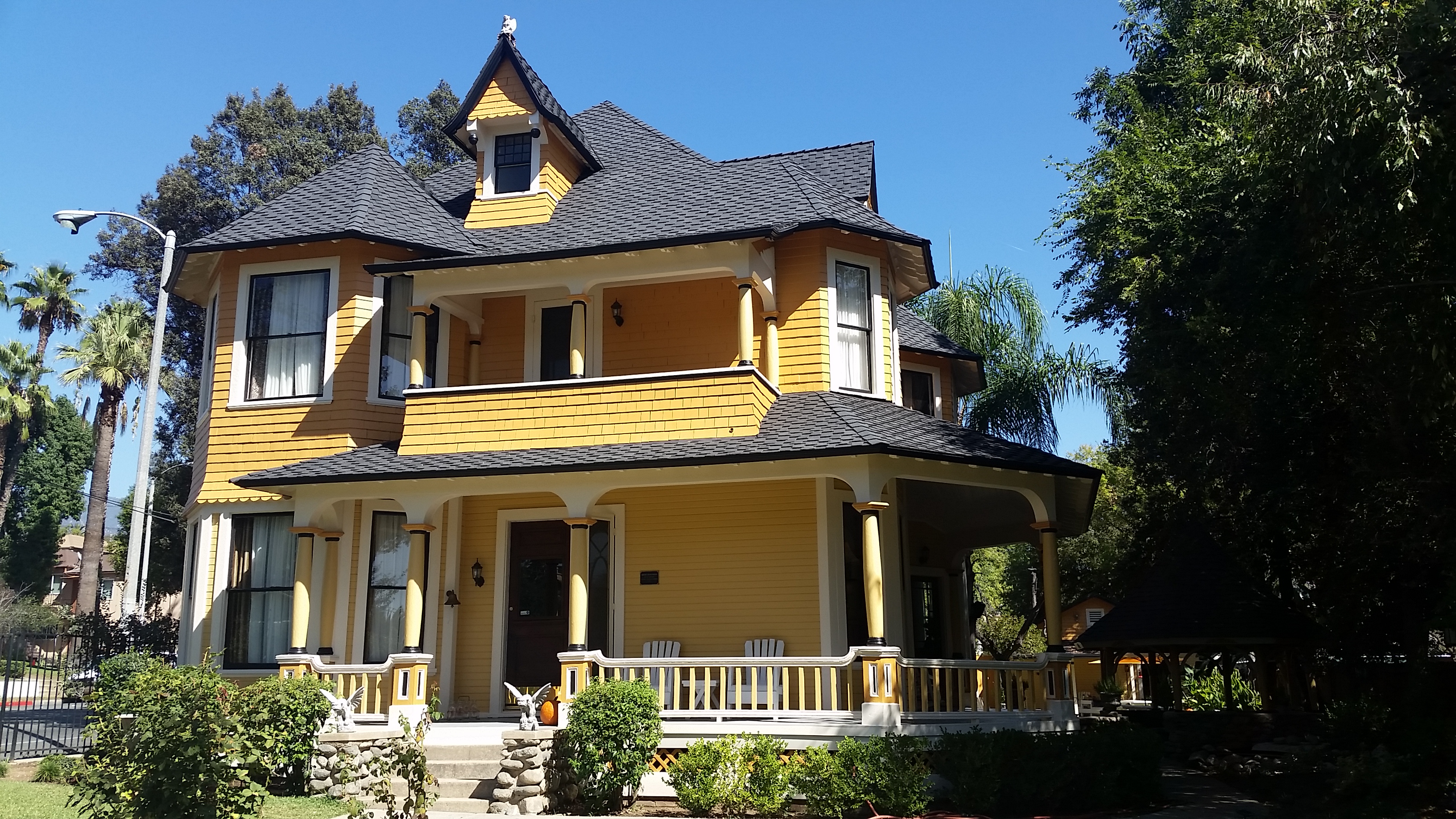
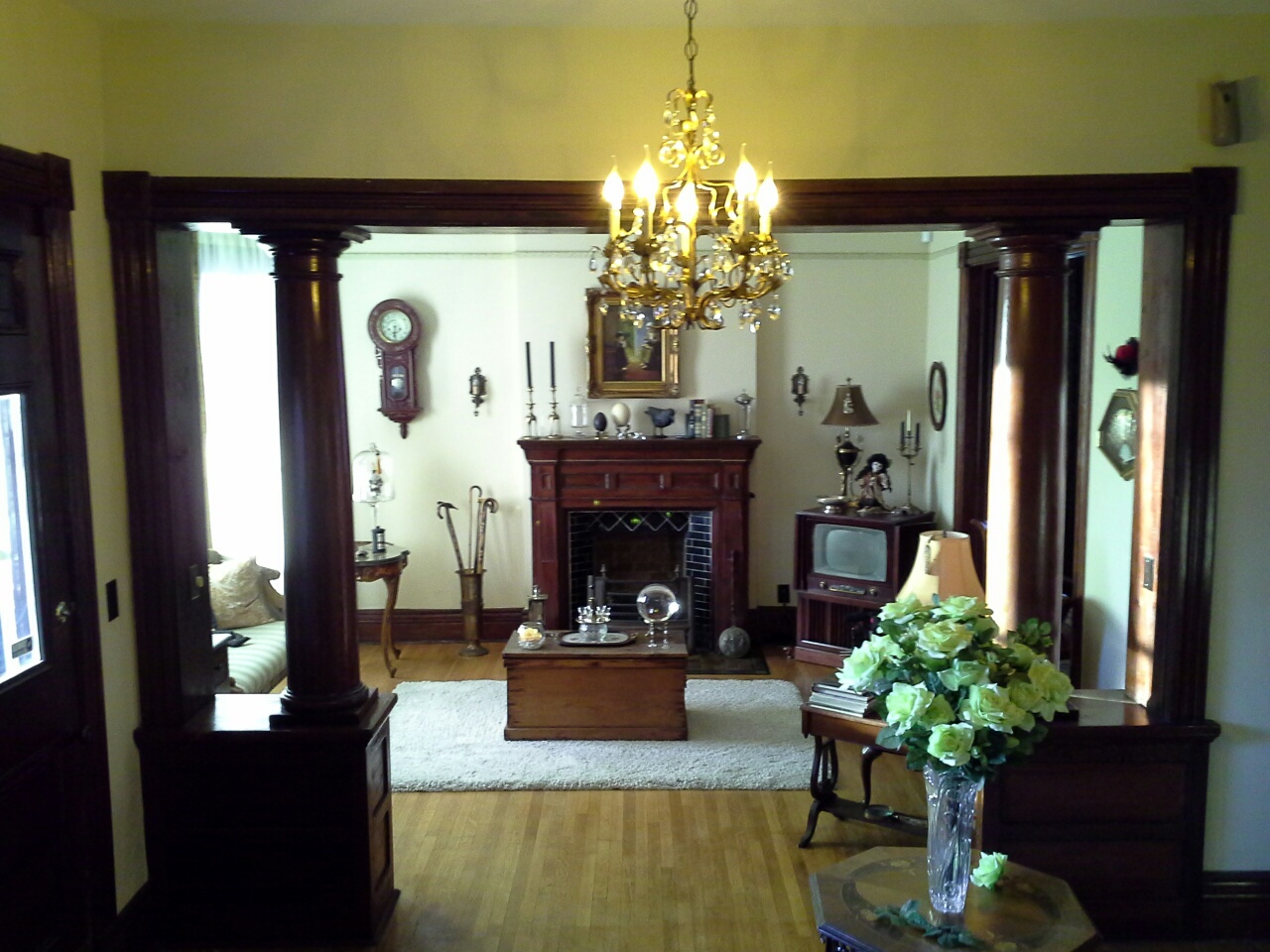
Features
The house has three stories in the main living space, and a California basement beneath the kitchen. Entering the front door,
one passes into a foyer graced with a maple stair case in very traditional Victorian style, rising to the third floor.
To the north of the foyer, a parlor is separated by an entry flanked by large Tuscan columns, probably made from mahogany.
Passing to the east of the foyer, one enters the dining room through a single pocket door. One can enter the great room through
double pocket doors from the parlor, or from another set of pocket doors from the dining room. Opening all the pocket doors
demonstrates the original open concept floor plan. Closing the pocket doors allows privacy and selective warming, or cooling,
of a living space. A swinging door original allowed passage from the dining room to the kitchen.
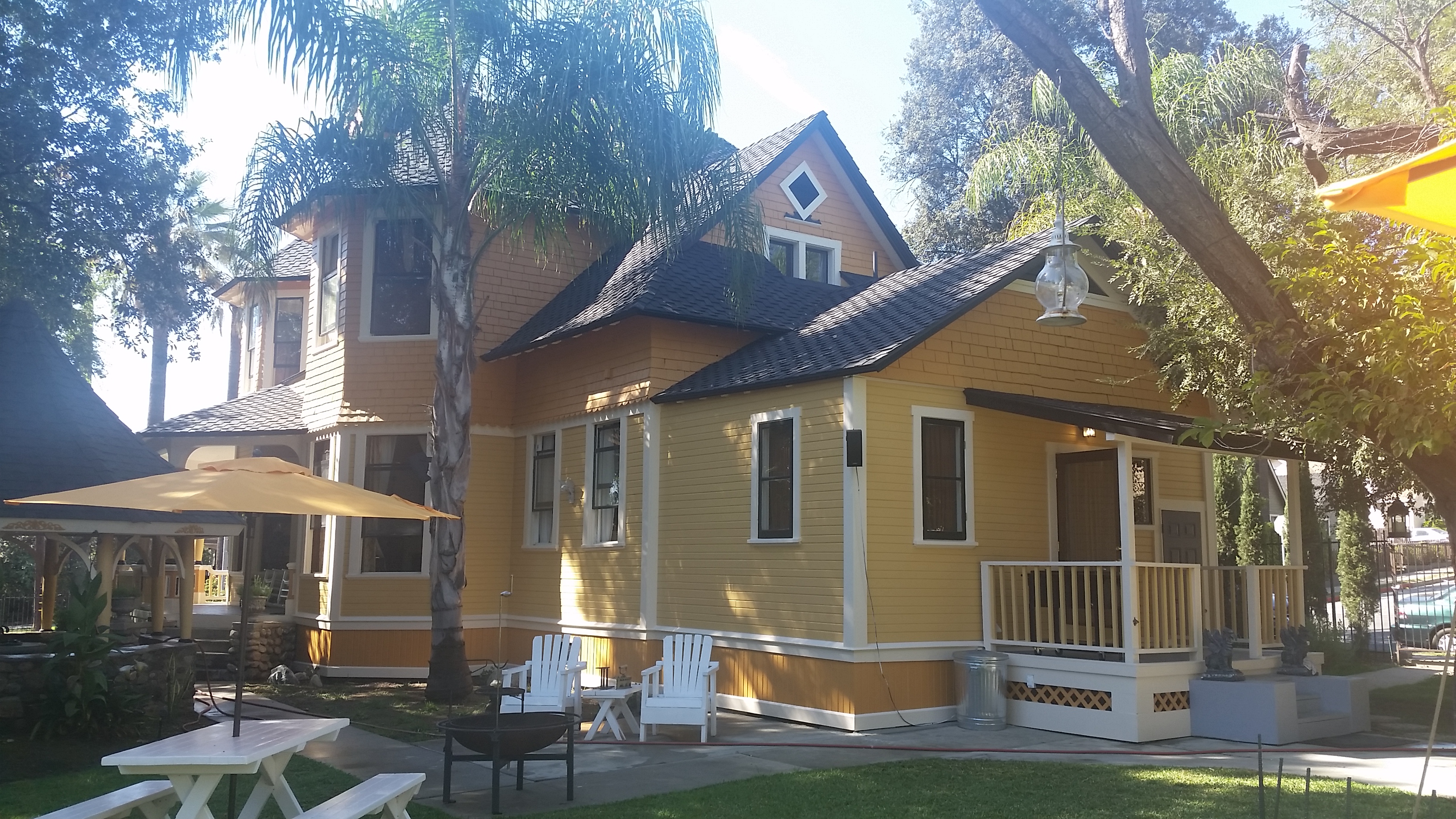
At the east end of the house, an addition extends off the kitchen, adding a butler's pantry, a laundry, a bathroom, and a mudroom to the floor. Off the mudroom, the back door leads to the back porch, covered by a shed roof.
The second floor consists of four bedroom, two full baths and one powder room. Three of the rooms have small closets.
The third floor has the largest bedroom, and was used as an artist studio for many years.
The house has five original coal burning fireplaces, but none of them have been usable since the Sylmar earthquake in 1971. The original coal bin style burners, and cast iron mantle, which are described in the application for landmark status, have unfortunately gone missing since 1987.
Save for the kitchen and the bathrooms, which have white and black tile floors typical of the house style, the floors are all rift
and quart white oak.
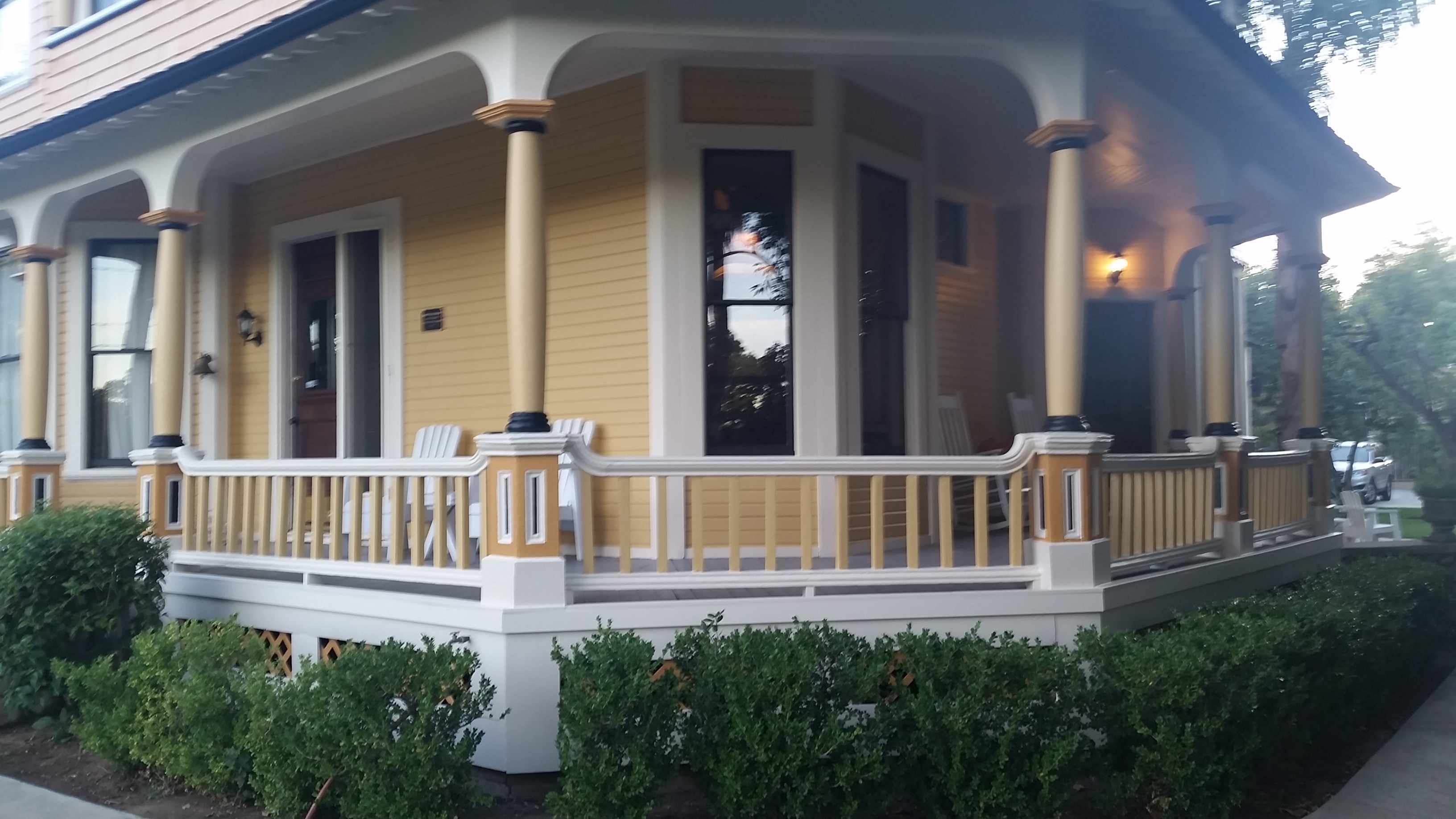
Outside, the house boasts a wrap-around porch with hip roof, supported by columns on box bases, and three half-octagonal towers typical of the Queen Anne Style. The roof consists of 40 separate planes, with a total of 3,700 square feet of composite shingle tile.
The gazebo is considered to be the oldest in Pasadena. The original concrete floor has been replaced, but the original arroyo stone wall, hand-carved redwood columns and original redwood roof are intact. The original finial on top of the gazebo is unfortunately missing.
The two car garage was built in the 1940's. The original carriage house was originally on the lot just south of the present property (1316 Summit Avenue), but was razed after being damaged in a fire in 1976.
Renovations
Prior to our buying the house, there were a number of renovations made, including restoring the wrap around porch, and rebuilding parts of the northern elevation that were damaged in earthquakes.
In the time we have had the house (since 2014), we have
- replaced the roof on the house and garage
- repainted the garage and gazebo
- restored the third floor hardwood floor
- repaired the antique crown moulding around the rakes and eaves
- repaired the rotted or termite damaged siding, joists, and framing throughout the house.
- replaced the front gate, and repaired the original arroyo rock garden wall in the front of the house
- restored the pond and fountain
Innovations
Prior to our purchasing the house, the plumbing and electrical had all been replaced and brought up to code. The prior owner had added central heat and air in 2009. The downstairs bathroom had been upgraded to include a jacuzzi bathtub.
Since we moved in, we have upgraded electrical outlets, replaced the sewer pipe, replaced the toilets with water efficient antique replicas, and fortified the brick foundations. We hope to paint the main house shortly, if we can find the right contractor. Finally, we want to remodel the kitchen while maintaining an original Victorian authenticity.
